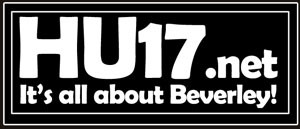16 Northfield Road, East Yorkshire, Beverley, HU17 7NH – 2 Bed Bungalow
[nggallery id=13]
• Located within an extremely sought after residential part of Beverley, is this truly appealing Two Bedroomed Semi Detached Bungalow that requires some updating and provides great scope for personalisation
• Providing Very Well Proportioned Accommodation that briefly comprises: Central Entrance Hall, Lounge with Feature Fireplace, Fitted Breakfast Kitchen, Two Bedrooms – Including the superbly proportioned Master that features Fitted Wardrobes, Bathroom and Separate WC
• Boarded Loft Space
• Gardens to the Front and Rear
• Driveway and Single Garage
• Part Double-Glazing and Gas Central Heating. Viewing is strongly recommended to fully appreciate this most appealing property
ACCOMMODATION COMPRISES
GROUND FLOOR
ENTRANCE HALL accessed via a double glazed entrance door with matching side window, an L shaped entrance into this home, radiator, built in meter cupboard, loft access with retractable ladder providing access to the boarded loft space
LOUNGE 19’7 x 10’10 (5.97m x 3.30m) a front facing room with a uPVC double glazed window, feature fireplace housing a gas fire, ceiling coving, radiator, TV aerial point
KITCHEN 11′ x 9’7 (3.35m x 2.92m) with a secondary glazed timber framed window to the rear together with double glazed entrance door, a range of fitted wall and base units comprising cupboards and drawers together with laminated work surfaces and extensive tiling to the walls, inset laminated sink unit with mixer tap, fitted breakfast bar area, gas cooker point, space and plumbing for automatic washing machine
BEDROOM 1 16’4 x 10’10 (4.98m x 3.30m) with a timber framed sealed unit double glazed window to the rear, a range of fitted furniture to one wall including wardrobes, together with overhead storage cupboards and drawers, built in airing cupboard, radiator, electric storage heater
BEDROOM 2 10’7 x 9’4 (3.23m x 2.84m) double glazed window to the front, ceiling coving and radiator
BATHROOM 5’8 x 5’2 (1.73m x 1.57m) with window to the side, a two piece suite in white, comprising panelled bath and pedestal wash hand basin, radiator
SEPARATE WC with window to the side, a low flush WC in white
SECOND FLOOR
BOARDED LOFT SPACE 20’7 x 10’2 (6.27m x 3.10m) with double glazed window to the side, further storage provided within the eaves, power and light
OUTSIDE to the front of the property the garden area has been arranged for ease of maintenance and is mainly pebbled featuring a variety of shrubs and plants
DRIVEWAY of a good size providing car parking spaces and in turn provides pedestrian access into the rear garden via a gate.
SINGLE GARAGE 17’3 x 8’11 (5.26m x 2.72m) has an up and over door, power and light and personal door
To the rear of the property there is an enclosed garden which is split level and is mainly lawned and featuring a variety of shrubs and plants within beds and borders, external lighting
photod
TENURE We understand the Tenure of the property to be Freehold with Vacant Possession on Completion.
SERVICES (Not Tested) Mains Water, Gas, Electricity and Drainage are connected.
FIXTURES AND FITTINGS Various quality fixtures and fittings may be available by separate negotiation.
VIEWING Strictly by appointment with sole selling agents, Stanifords.com on Tel: 01482 – 866304
E-mail: bevsales@stanifords.com


