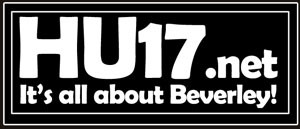Only a detailed internal inspection will reveal the hidden beauty of this fabulous two double bedroomed end of terrace house that has been significantly improved over recent years to provide an extremely comfortable and very appealing home.
59 Cherry Tree Lane, Beverley, HU17 0AZ – 2 bed House
[nggallery id=101]
• Beautifully presented throughout and offering many features, the well proportioned accommodation has been extended at ground floor level to provide a superbly re-fitted kitchen with a delightful enclosed garden beyond.
• With Gas Central Heating and majority double-glazing, in brief the property comprises: entrance hall, lounge with a contemporary fire, dining room, smartly fitted kitchen with oven & hob.
• A central first floor landing provides access to each of the two double bedrooms together with the bathroom.
• Established garden areas can be found to both the front of rear of the property – each stocked with a lovely array of plants and shrubs.
**With the added benefit of there being NO FORWARD CHAIN INVOLVED**
GROUND FLOOR
ENTRANCE HALL accessed via a partially glazed timber front entrance door, staircase approach leading to the first floor, ceiling coving, radiator, glazed door leading to:-
LOUNGE 13’2 x 11′ (4.01m x 3.35m)a beautifully presented room of good proportions featuring a double glazed window to the front, wall mounted electric contemporary style fireplace with pebbled feature, ceiling coving, radiator, TV aerial point, open plan archway to:-
DINING ROOM 14′ x 6’8 (4.27m x 2.03m) with an under stair built in storage cupboard, ceiling coving, radiator, glazed door and window allowing borrowed light from the Kitchen.
KITCHEN 11’8 x 8’8 (3.56m x 2.64m)with a uPVC double glazed window and single glazed entrance door to the rear, superbly fitted with an attractive arrangement of beech shaker style wall and base units, comprising cupboards and drawers providing storage together with granite effect laminated work surfaces and tiling to the splash back areas, inset stainless steel sink unit with mixer tap, inset four ring gas hob with matching built under oven and a pull out extractor hood over, space and plumbing for automatic washing and space for free standing fridge freezer, built in wine rack, laminate floor covering.
FIRST FLOOR
LANDING ceiling coving, doors lead off to each of the individual rooms from this central area.
BEDROOM 1 12′ x 8’9 (3.66m x 2.67m) with double glazed window to the front, ceiling coving, picture rail, built in wardrobe with hanging rails
BEDROOM 2 11’7 x 8’3 (3.53m x 2.51m) with a double glazed window to the rear, an arrangement of built in furniture to one wall, including wardrobes containing hanging rails and shelves, loft access radiator
HOUSE BATHROOM 6’1 x 4’10 (1.85m x 1.47m) with a uPVC double glazed window to the rear a three piece suite in white, comprising bath with a fitted power shower unit over, wash hand basin inset to a vanity unit with fitted storage cupboards under and an adjacent low flush WC with concealed cistern, extensive tiling to the splash back areas, wall mounted vanity mirror, shaver point and light, laminate floor covering, radiator
OUTSIDE the property stands within delightful established gardens to both the front and rear elevations, to the front of the property the garden is mainly lawned and features a delightful variety of shrubs and plants within beds and borders to the perimeters and timber hand gate provides pedestrian access over a pathway which in turn leads to the front door with a contemporary external light. To the rear of the property the garden area is a true delight of good proportion and is particularly well enclosed providing one of the properties finest features, mainly lawned and features a lovely array of shrubs and plants within beds and borders. Immediately adjacent to the rear of the property is a covered terrace area providing an attractive place for seating. External tap and light, timber built garden shed.
TENURE We understand the Tenure of the property to be Freehold with Vacant Possession on Completion.
SERVICES (Not Tested) Mains Water, Gas, Electricity and Drainage are connected.
FIXTURES AND FITTINGS Various quality fixtures and fittings may be available by separate negotiation.
VIEWING Strictly by appointment with sole selling agents, Stanifords.com on Tel: 01482 – 866304
E-mail: bevsales@stanifords.com


